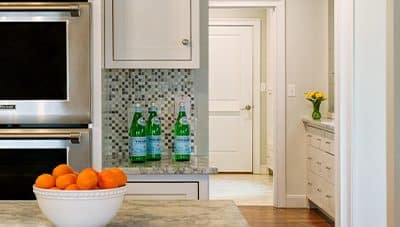A Look At One Of Our Recent Projects: Bedroom Suite with a Handicapped Shower
Designing a bathroom for someone who is handicapped or has a disability can be a very complicated process.
As a designer, I have created numerous handicapped rooms, and I know that everyone who requests handicapped functionalities in a design project will have different levels of abilities and functions needed in a space. It is very important to know specifically what is needed for a particular client when designing a space.
In the case of this project, the space was completed for a young adult who has very limited abilities. Her parents needed a space in which to care for their daughter properly, with enough room in the shower for a wheelchair and to be able to assist her properly while also being in the space.
The existing bedroom and bath space did not allow us enough room in the bathroom area to create the properly sized handicapped shower with no barriers on the floor.

So, we took the walls down and reconfigured the entire space, adding a small closet on the bedroom side, and using some of the existing bedroom space to add to our bathroom area. Once we re-defined each space, we were able to design a very expansive bathroom, which included a barrier-free shower. Great effort was taken by my contractor and plumber to be sure we had just the right pitch on the shower floor so that we did not need a threshold for the shower and water would run exactly where we wanted it to go. This was a challenge because we were designing in an old colonial home on the second floor. However, the final result was a very large open shower space in which my homeowners could negotiate a wheelchair in and out easily.
I also designed a very large custom vanity area built by my cabinet maker, so that caretakers could keep all of the needed supplies in close reach.
Beautiful new wood floors were installed in the bedroom, and gorgeous porcelain tile was used throughout the bathroom space, making this a very easy-to-clean and user-friendly space. The fireplace was renovated with a beautiful marble tile surround. I added a gorgeous photo print that we had custom framed for over the fireplace.
I wanted to give the space a young fresh feel, however, we needed to use minimal furnishings so that there was adequate space for my clients to maneuver a wheelchair around the room and into the bathroom. Therefore the use of color was what kept the design of this suite bright and cheery, giving the space a fresh, almost fairytale quality.
Custom window treatments and bedding were included in this design, which adds to the cozy, soft feeling of this beautiful bedroom suite.
Until Next Time,
Gia
From The Blog
5 Reasons To Hire An Interior Design When Building A New Home
When you decide to build a new home, it can be very exciting. The ability to customize your living space by building exactly what you want is...
My Easter Tablescape!
One of the things I love doing is creating a tablescape. Whether it’s for a holiday, a special event, or a dinner party, creating the tablescape is...












