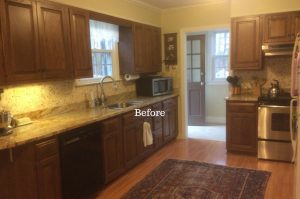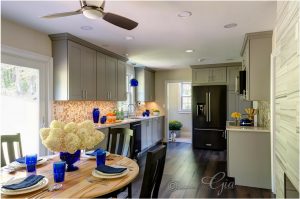BEFORE
AFTER
In this recent project, you see the existing kitchen in the “before” photo was very dark and dated. Although the room was quite large, the range was located in a main walkway and had very little space for cooking and prep work. The refrigerator bulged out into the middle of the room and made this large space feel very tight.
In my new design, I created a new layout for this client, solving both of these issues.
This space was given a complete renovation including all new flooring, cabinetry, fixtures, lighting, millwork and even the fireplace received a complete renovation. The old kitchen had very little lighting and even natural light was blocked by the original smaller window over the sink. New recessed lighting task lighting, under cabinet lighting and a new window solved all of the lighting issues. Now natural light dreams through the space highlighting the beautiful dark wood floors.





