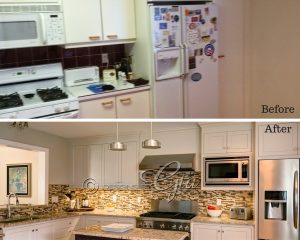This beautiful home received a Designs By Gia design and renovation of the entire first floor, consisting of the kitchen, dining room, living room, bathroom, foyer and stairway.
The kitchen was in need of an update and was very isolated from the living and dining space. We completely renovated this space to open up the kitchen to the attached living space. This gave this lovely family the ability to cook in their new kitchen and still be able to visit with guests in the adjoining rooms. We designed this space using beautiful commercial appliances and textured neutral finishes which complement the living spaces and allow room for the homeowners artwork to be a focal point. All of the custom craftsmanship of this designed newly space created a warm, welcoming space for this family.




