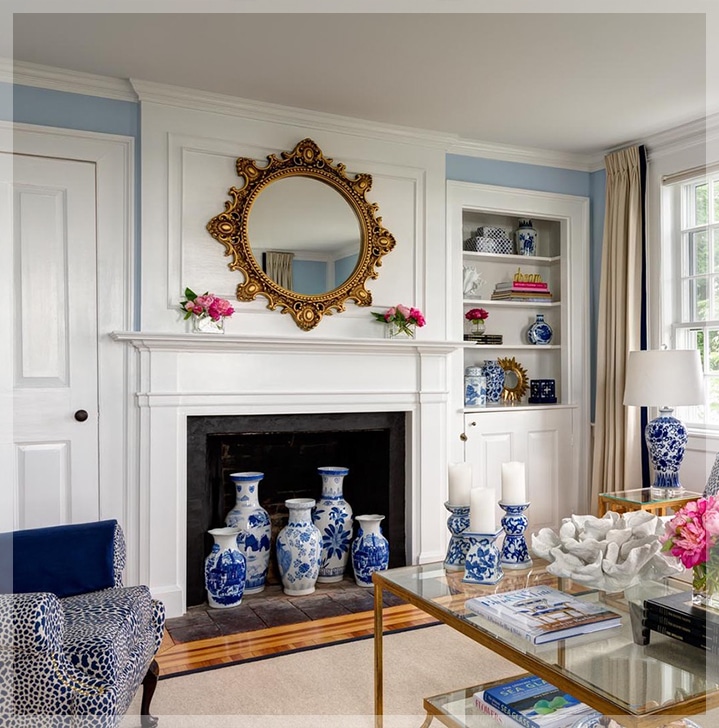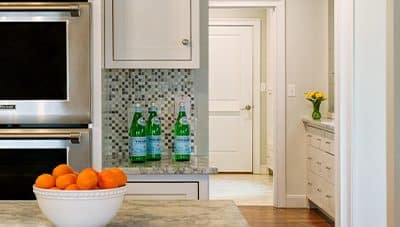6 Fireplace Transformations That I Loved Designing!
Over the years, I have transformed hundreds of fireplaces as part of many of our design and renovation projects. These have ranged from making minor design tweaks to complete redesigns. A fireplace is often a focal point in a room. If it is not, it should be.
Too often we see fireplaces that have major architectural flaws. These flaws include bad proportions, not being proportioned to the space at all, bad placement in the room, not being centered properly, poor workmanship, or a fireplace that might be the result of numerous design choices, none of which are pleasing to the space.
Many times a client comes to me for advice on a room and one of the first things they point out is their poorly designed fireplace. They might not understand why it’s not working for the room, but they know that it’s not pleasing to the eye.
Here are just a few of our fireplace transformations:
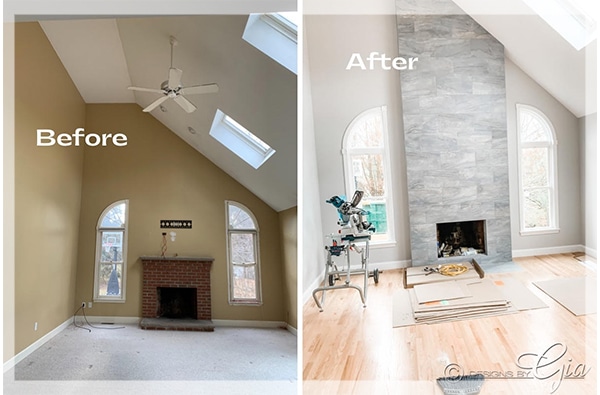
In this very tall living space, the existing fireplace was very undersized for the space, even more so than is visible in this before photo. Because the kitchen was opened to this living space, it needed a strong feature to anchor the space and create a dramatic focal point. I designed this tile fireplace to add a stone element to the room. My client loved the idea of this “stone-like” look created in porcelain tile. We re-shaped the size and scale of the new fireplace and brought it up to the ceiling height letting it land gracefully into the ceiling angle. I used a horizontal layout on the tile and with the horizontal pattern of the tile. This created an expanding effect, which was important since we only had a small amount of space to work with between the existing windows. This new fireplace also minimized the look of the existing angled windows, something my clients did not like, but were not going to change.
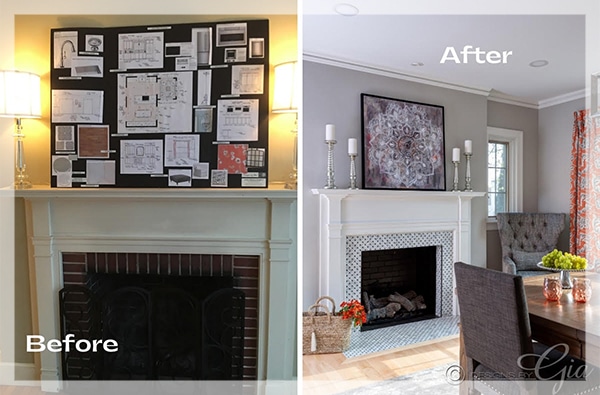
In this room, the existing fireplace in an older home was proportioned to the space, had good placement in the room, and had beautiful original woodwork. However, the brick surrounding it and the brick hearth leaned to a more rustic look. We painted the woodwork and inside the fireplace, then added marble tile to replace the brick. The addition of the tile immediately elevates the look and is a great focal point in this new dining room space that we created in what was a former, seldom-used living room space.
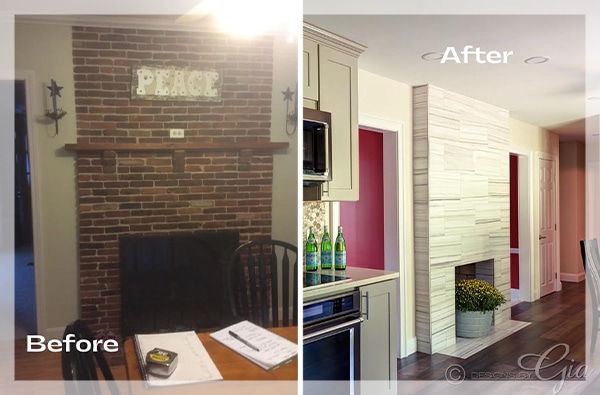
This fireplace transformation was part of a large renovation project that included the kitchen and kitchen dining area. The clients were looking for a much more modern fireplace than what they had. A major concern with the design was the limited space in which the fireplace could protrude into the room so as not to block walkways. So in creating the new fireplace, we kept a tight profile and did not add any type of mantle. The clients love the clean modern edge of this fireplace design and how well it compliments the rest of the new kitchen design.
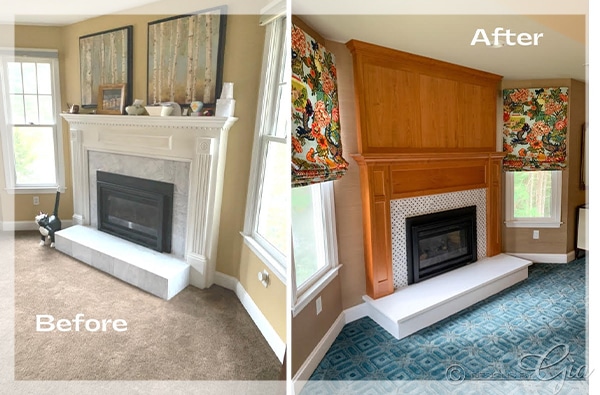
This client was a lover of bright colors, large prints, and beautiful warm wood tones. In her existing master bedroom, there were none of these design elements. My client also did not like the existing bedroom fireplace. There was definitely room for improvement. It’s hard to see the proportions in this before photo. but this tall traditional fireplace was not proportioned to the room or the ceiling height. I designed a new custom fireplace using a cabinet with warm wood tones my client craved. We extended the paneled look right up to the ceiling eliminating the awkward small space above a mantle on this short wall section where the fireplace is located. My carpenter rebuilt the new hearth to its much more proportioned size and we added a tile surrounding which complemented the new bedroom design.
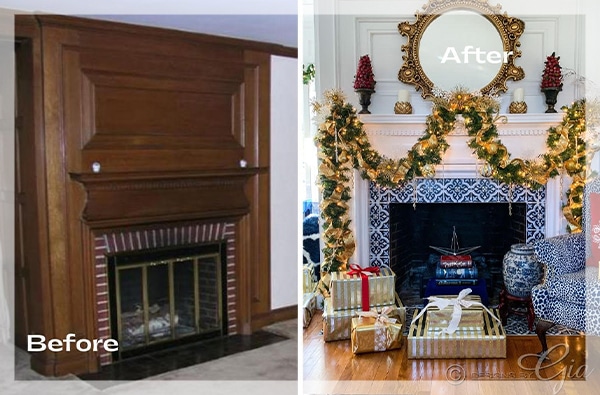
This fireplace was located in my own former home. The living room fireplace had some beautiful architectural features. Although the wood was beautiful, dark wood was abundant throughout the home. I did keep some of the dark wood in the library of this 1920s Tudor home. However, I decided to brighten the living room with paint and a gorgeous handpainted blue and white tile (I miss this tile!) then removed the old dated brass fireplace screen which helped to tie this architectural feature with the rest of the room design.
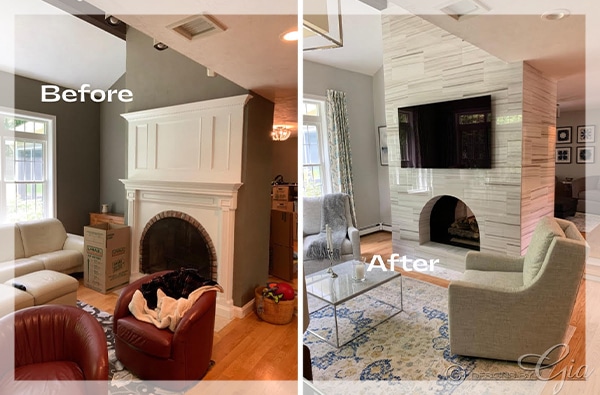
In this home, we had a very open floor plan with lots of angles and open spaces above. My clients loved the idea of doing a contemporary-styled fireplace. I designed this centrally located fireplace to become a central focal point throughout the space. The existing fireplace is two-sided, but as you can see, some traditionally styled ornate woodwork was added that didn’t connect well with anything else in the space architecturally. It was also poorly proportioned to itself and the rest of the space. This large rectangular chimney was also the first thing that you saw when you walked into the home. The large rectangle didn’t help things either. So, we framed this entire fireplace, made it slightly larger, and tiled all sides up to the opened 2nd floor. This high gloss tile created a beautiful architectural feature that creates movement and bounces the natural light around the entire first floor.
I hope you enjoyed seeing just a few of our fireplace transformations!
Until Next Time!
Gia
From The Blog
5 Reasons To Hire An Interior Design When Building A New Home
When you decide to build a new home, it can be very exciting. The ability to customize your living space by building exactly what you want is...
My Easter Tablescape!
One of the things I love doing is creating a tablescape. Whether it’s for a holiday, a special event, or a dinner party, creating the tablescape is...

