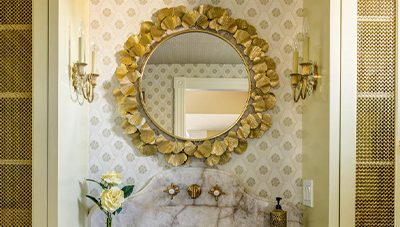Renovating? Which Room Do You Renovate First?
You just purchased a new home knowing that you will want to renovate it over time. Or perhaps you’ve been living in a home for a while and now you’re ready to renovate. Since you were going to be living in the home while you renovate you have decided that you were going to take the one room at a time approach. This will allow you to proceed through the renovation and still maintain somewhat of a normal daily routine in your home. So how do you know where to begin? Does it matter where you begin?
Well, there are several ways that you can approach this, and the answer depends on your particular home. Most people are anxious to start with the renovation and perhaps explore some basic costs of what their projects might be. They look at doing the kitchen and the bathroom which are the most complicated and costly rooms to renovate. These are the rooms that need all of the work. Therefore here is where the bulk of expenses will be.
So after looking at this most people decide if they’re going to take some of those lesser expensive rooms and start there perhaps a living room, dining room, children’s bedrooms even the master bedroom. This sounds like a good plan and in some cases might be a good plan because these rooms are less costly to renovate and it also allows them to ease into the renovation process.
However, when this homeowner finally gets to the point where they’re ready to renovate the kitchen or bathroom, they are now surprised to hear that in order to do that luxurious master bathroom renovation upstairs that the ceilings and perhaps some of the walls in that living room or dining room directly below might have to be opened up in order to run pipes electrical etc. Or to do that kitchen renovation you also might have to open up ceilings and walls in adjacent rooms to run venting electrical or electrical, etc. for the completion of this room.
This could be problematic if all of the surrounding rooms have already been renovated to perfection.
The last thing you want to do is start backtracking pulling down that expensive wallpaper or opening up walls in rooms that have already been completely renovated. So in most cases, it is more strategic to start your renovation in those more complicated rooms, the kitchen or the bathroom. Specifically the second-floor bathroom.

There’s more to consider.
So, after years of renovating and designing kitchen and bathroom projects for clients. My general advice would be if there are any bathrooms on the second floor that need to be renovated, this is best done first. Followed by any bathrooms or kitchen that might be located on the first floor. In some instances, it won’t matter especially if you’re not changing the floor plan much or perhaps just giving the room a face-lift but if you are relocating piping and electrical and completely renovating to a new floor plan, It’s best to complete these areas first. Then once these areas are complete, the messiest most invasive projects are complete and now you can proceed to the easier less expensive projects without backtracking and on doing any of your work. This isn’t always possible.
So, if the kitchen and bathroom are not done first just know that when these areas are completed later, you might have to do a little backtracking in the surrounding rooms. Either way, thorough planning will get you to your goals the most efficiently with regards to time and cost.
Until Next Time,
Gia
From The Blog
Functional Luxury: A Luxurious First Floor Bath Transformation
We recently completed the final stages of a renovation for a beautiful country home that we designed and renovated over several phases. Each stage...
One Of Our Recent Projects- Custom Doggie Lounge
Recently, we completed a full home renovation with every room thoughtfully redesigned. During the final phase of the project, we discussed creating...






