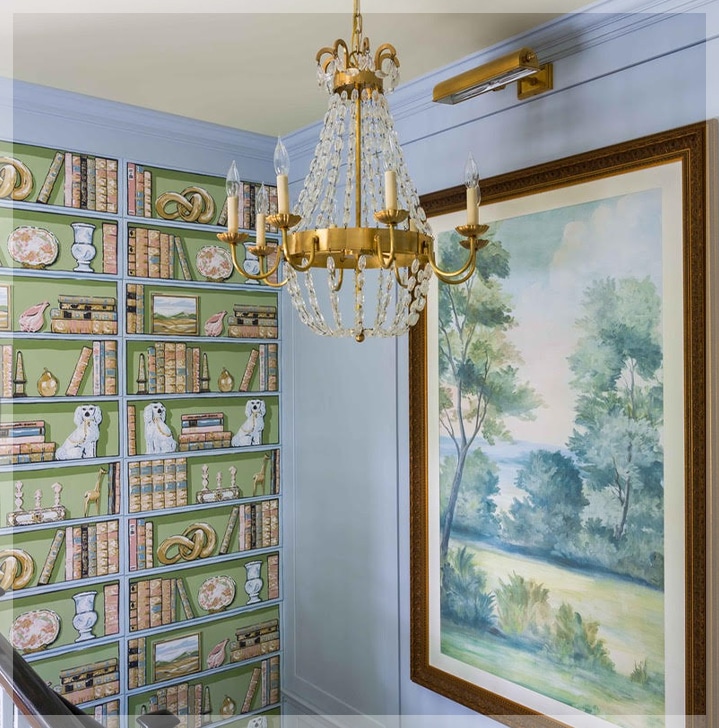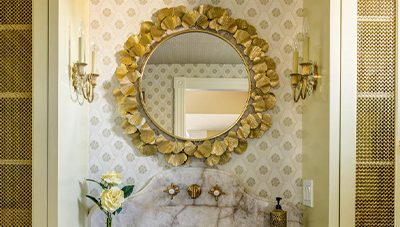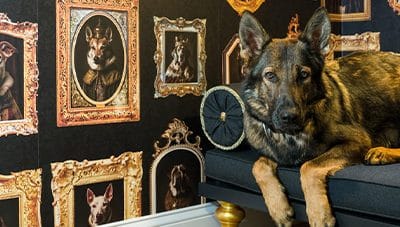Design and Renovation of an Old Stairway
Recently, we designed and renovated the stairway in one of our clients’ homes.
This was one of the final spaces we completed after a series of design and renovation phases throughout the home.
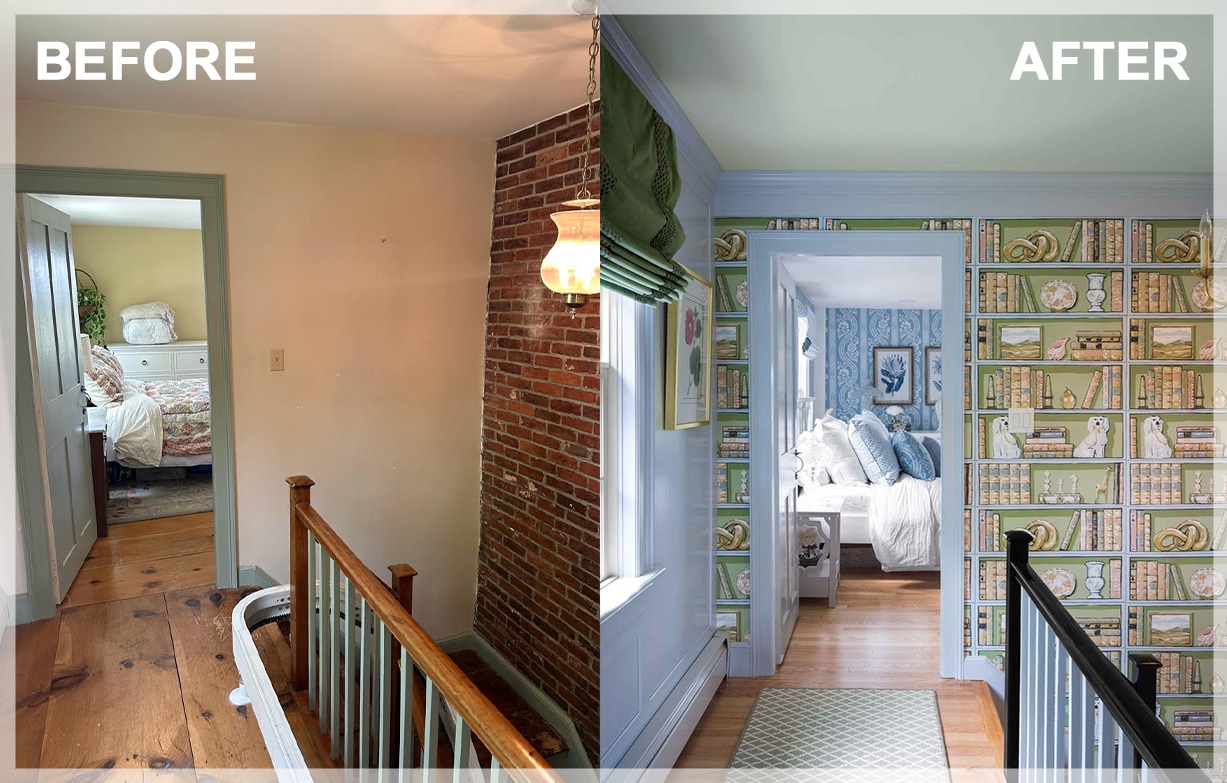
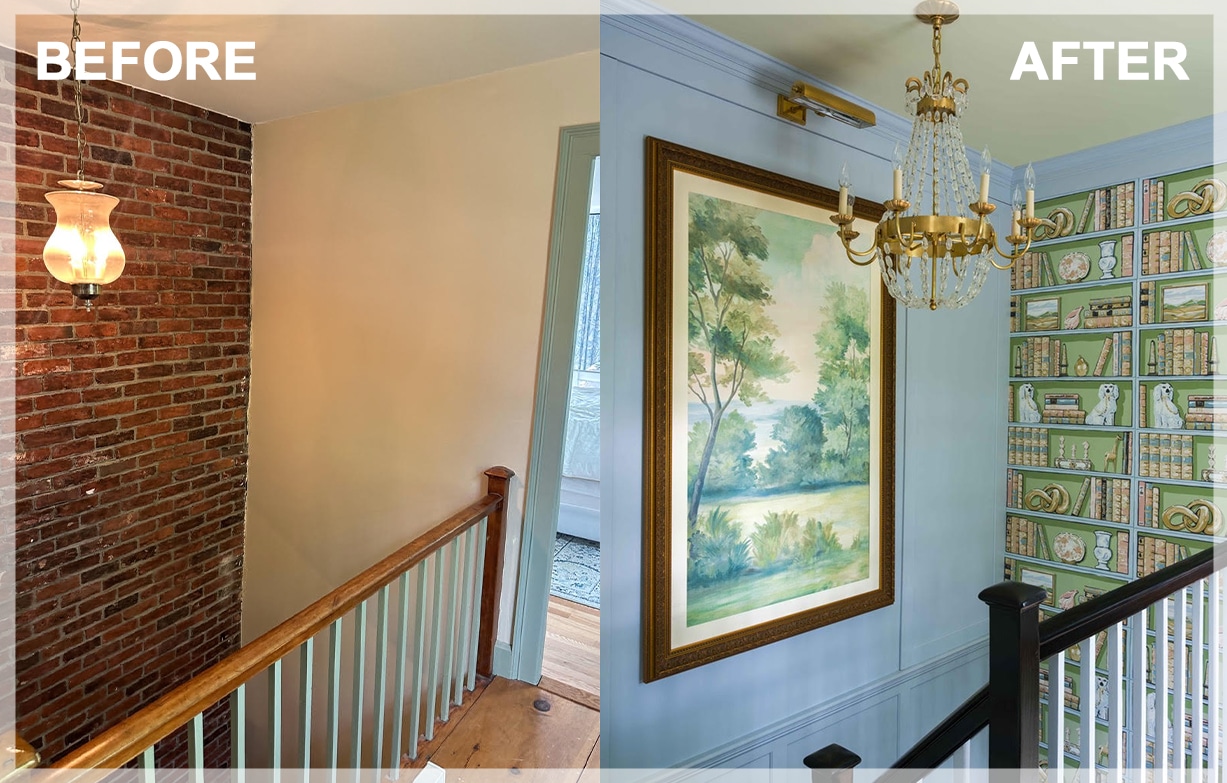
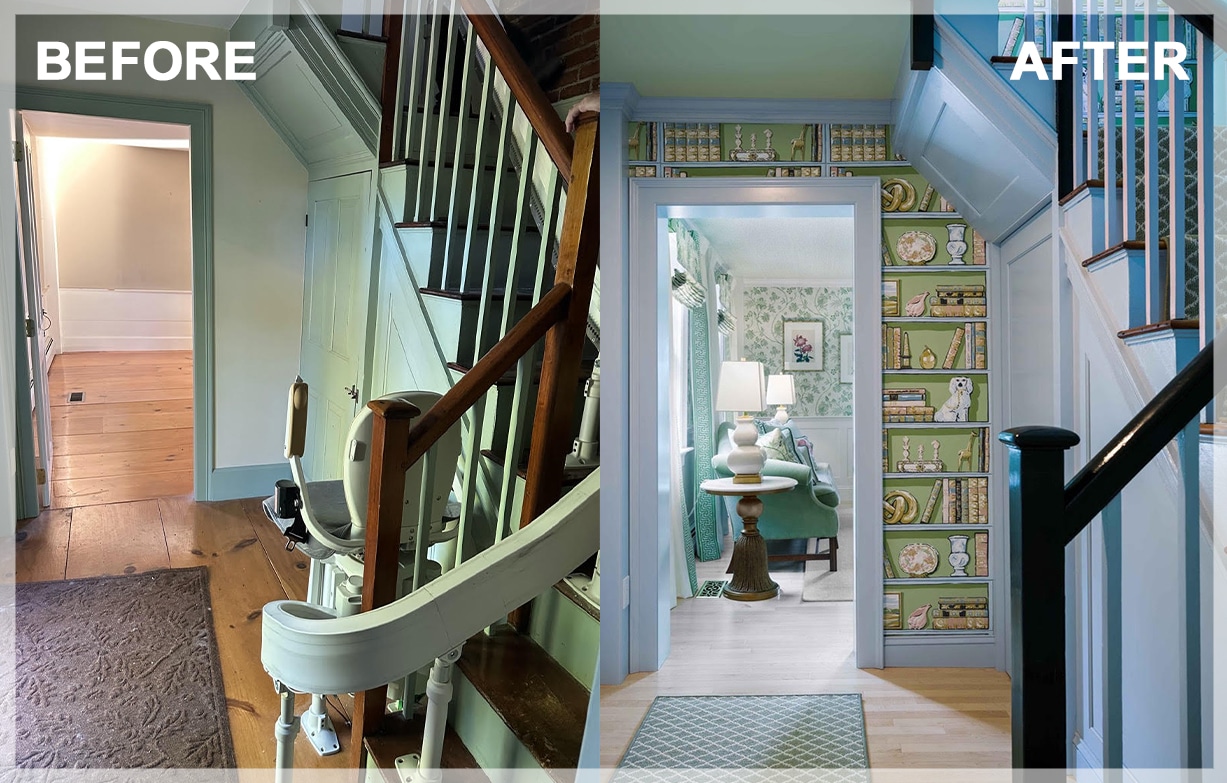
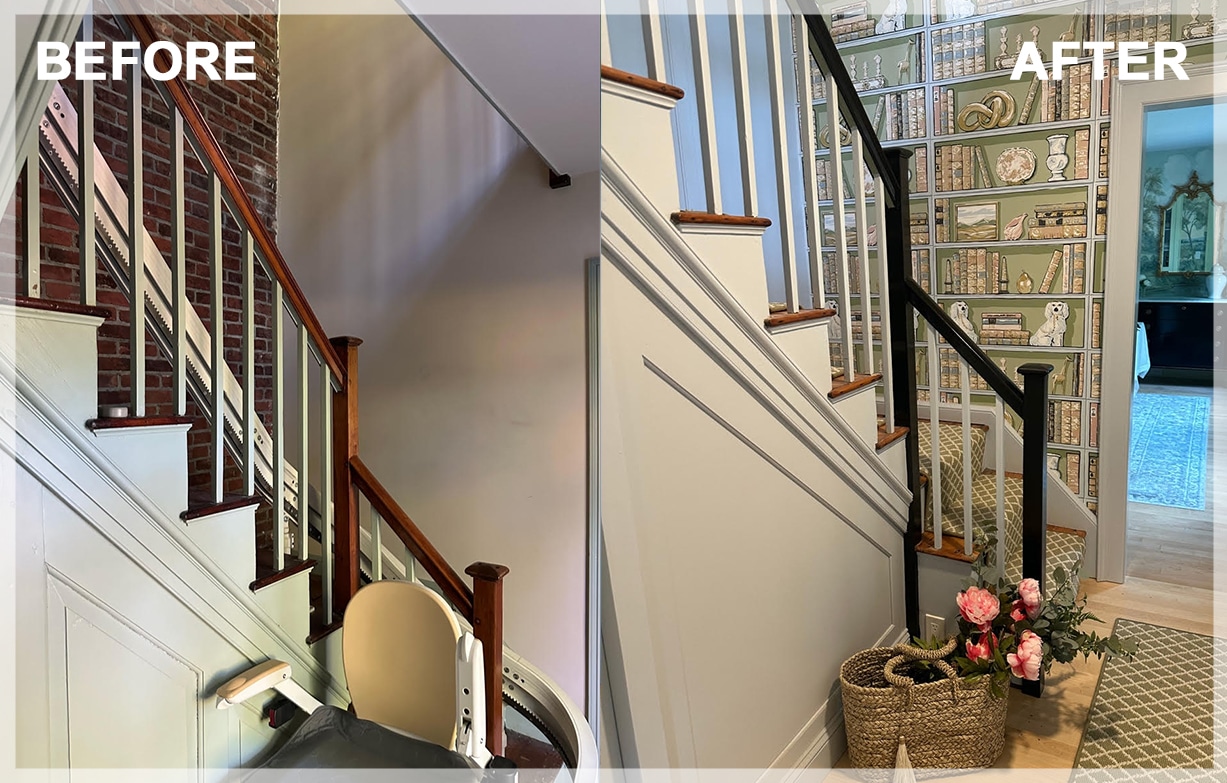
The challenge:
The stairway project came with several design obstacles:
- Architecturally, the space needed to be elevated to echo the elegant English country estate look we created throughout the rest of the home. The house, built in the 1700s, had gone through multiple disjointed renovations. While some of the original architecture remained, much of it did not. A large brick wall, the backside of the home’s original center fireplace, dominated the space and was something the client especially disliked.
The solution:
To transform the stairway, I focused on elevating the architecture and creating visual flow throughout the home:
- Brick updates: We decided to eliminate the look of the brick wall by framing it out and covering it with custom-designed woodwork.
- Woodwork redesign: We removed the existing woodwork and replaced it with custom architectural details. creating a paneled look on both the upper and lower parts of the stairway.
- Updated features: We replaced all of the upper and lower walls, baseboards, windows, and window casing, and we designed and built a new custom front door. The only thing that was not replaced in the stairwell was the original staircase, at the request of our client. We refinished the original wood treads and repaired and painted the original banister.
- Visual expansion: Because the footprint of the stairway was small, I left the two end walls unpanelled and applied wallpaper to add depth and interest. I used a geometric pattern to blend well with all of the adjacent rooms.
- Personal touches: And for my client who was the collector of old antique books, I know that we found the perfect solution. Custom window treatments were designed to add texture and luxury to the upper hall window. Custom framed artwork was carefully selected, framed, and installed. Our large panel wall was designed specifically to highlight the sizes of our custom art pieces. One of my client’s favorite elements in the space is the beautiful French-inspired chandelier, which fits perfectly in the space and looks beautiful from the outside of the home as well as the inside. We also created custom area rugs for the upper and lower landings, as well as a custom stair runner in a beautiful pattern to complete the space.
What was once my client’s least favorite space in the home has become one of her favorites. Completing the space was especially exciting for me, because it brought to life the magical sight lines from room to room that I had imagined throughout the numerous renovations would now become visible to all.
Until next time,
Gia
From The Blog
Functional Luxury: A Luxurious First Floor Bath Transformation
We recently completed the final stages of a renovation for a beautiful country home that we designed and renovated over several phases. Each stage...
One Of Our Recent Projects- Custom Doggie Lounge
Recently, we completed a full home renovation with every room thoughtfully redesigned. During the final phase of the project, we discussed creating...

