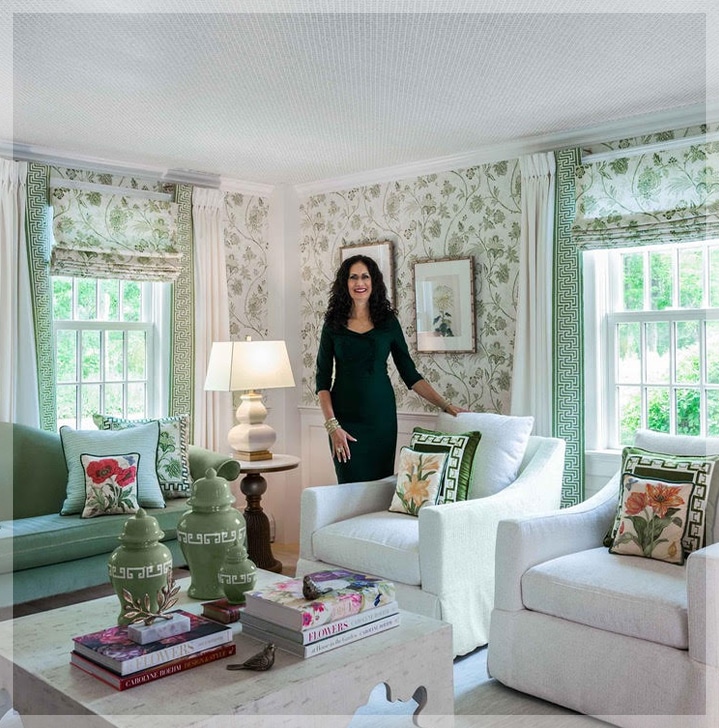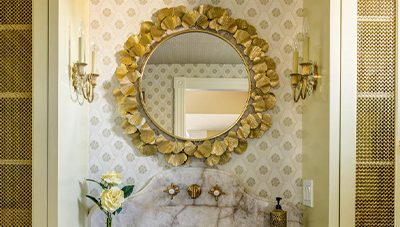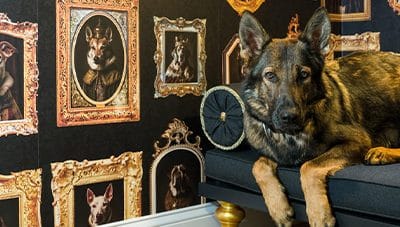Traditional Living Room Design in a Country Estate
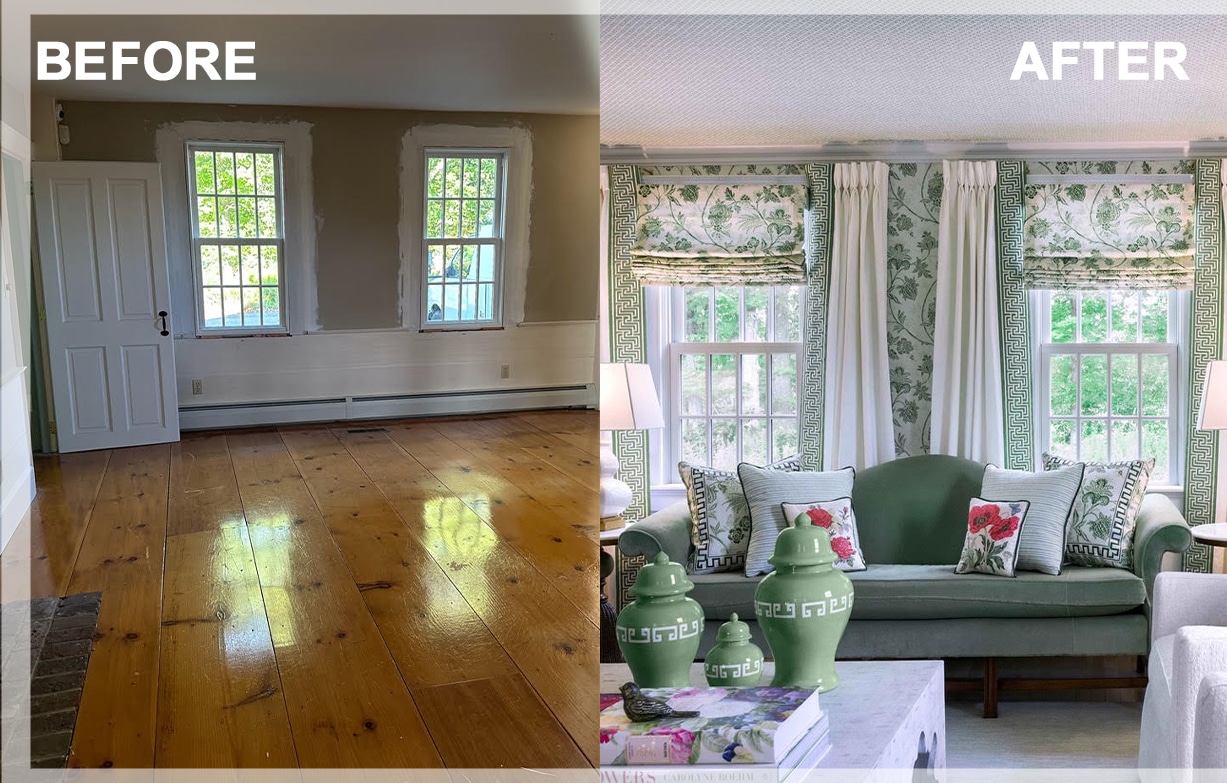
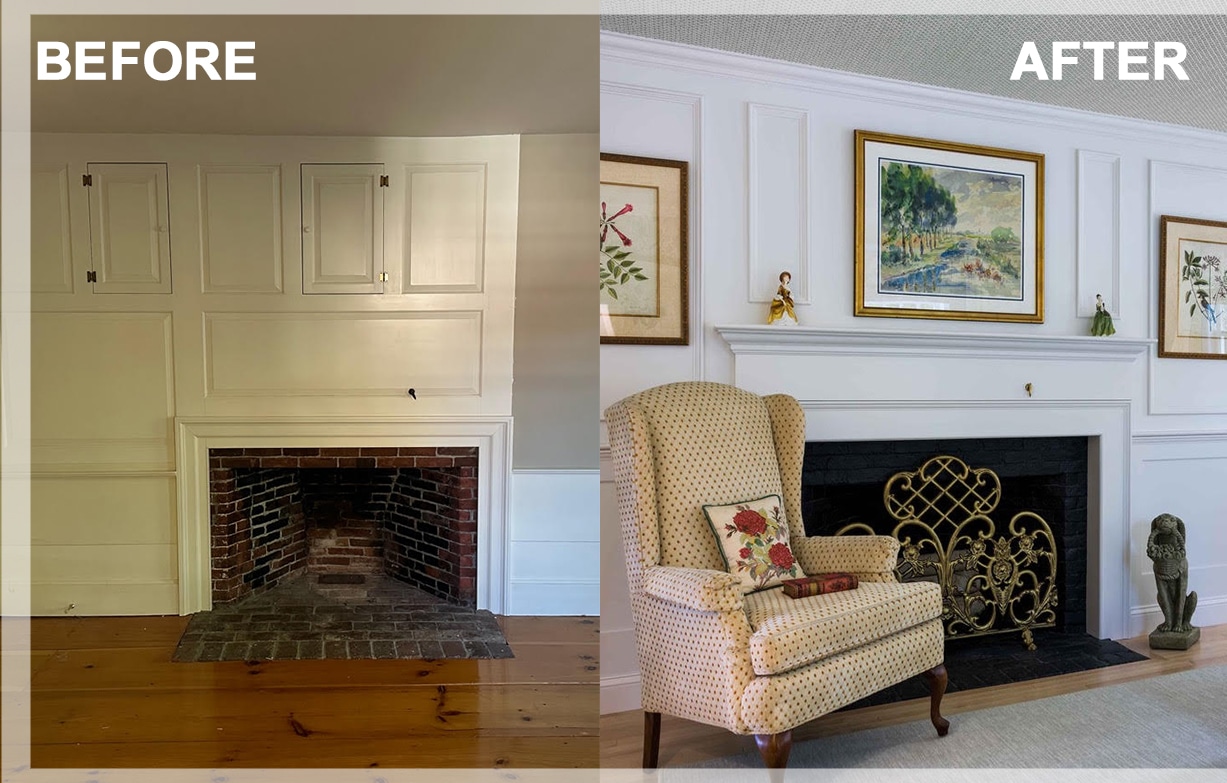
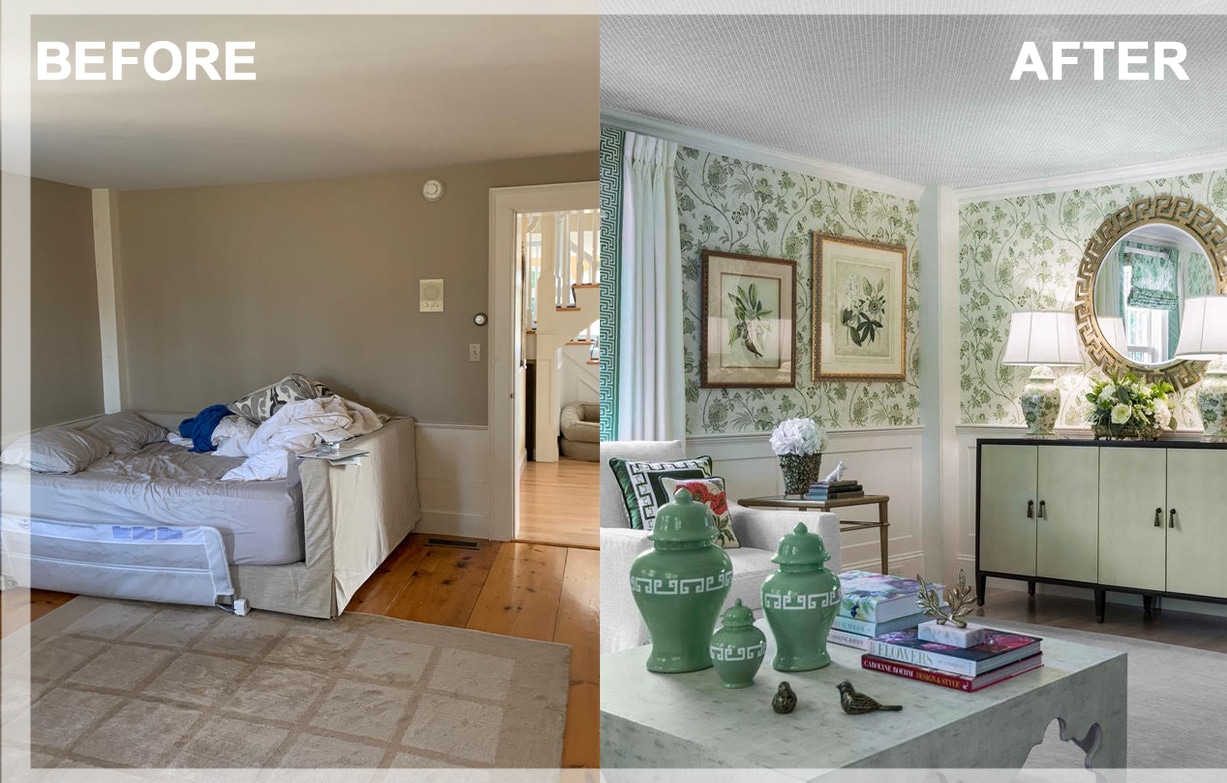
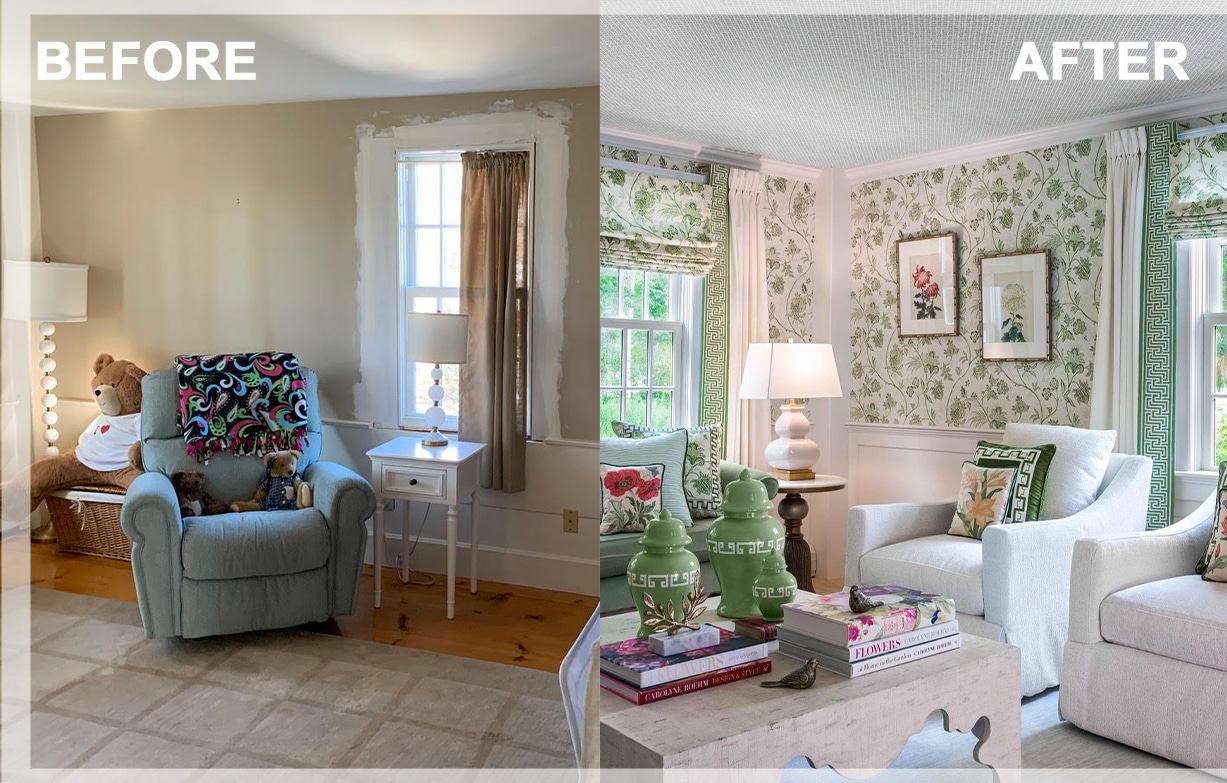
In my initial meeting with the homeowner, I learned she wanted to incorporate a formal Camelback sofa inherited from her family. This very traditional piece, which was still in excellent shape, fit the scale of the room and carried deep sentimental value.
I went to work, designing the space with that sofa in mind.
I drew inspiration from the traditional styling of the adjacent spaces we had already completed and from the beautiful garden views surrounding this luxurious country estate.
Since the sofa’s original beautiful green velvet fabric was still in pristine shape, I built a garden-like feel into the design.
The room’s original antique pine hardwood floors, dating back to the 1700s, had certainly seen better days. Since we replaced most of the other floors in the home with maple hardwood, we decided it was best to elevate the look of the floor in this room as well. We also needed significant construction to strengthen the bones of this room.
I designed traditional custom woodwork to wrap around the room and onto the fireplace wall, replacing the existing primitive, but not original, paneling and mantle. This new millwork elevated the architectural details throughout the space.
After finalizing all of the architectural details, we selected traditionally styled wallpaper for both the walls and the ceiling, defining the space. I designed all of the custom window treatments and pillows, carefully selecting the most beautiful fabrics and trim. The layering of pattern and color gave the room a soft, cozy look, keeping it from feeling too formal. We also added three antique floral pillows, which the client inherited from her mother.
We chose comfortable swivel chairs with a custom fabric to make the room more functional and to balance the formality of the traditionally styled sofa. A large coffee table anchored the seating arrangement, while a beautiful sideboard, luxurious end tables, and table lamps added visual interest and soft lighting. We also added a gold wing chair from another space in the client’s home.
To complete the look, we selected beautiful botanical artwork and mixed new and vintage accessories. Together, these elements created a soft yet curated look. Now, this room is so inviting. As one of the final rooms in the home, it shows how the forethought of creating an entire cohesive interior design plan pulls everything together. You can now look from one room to the next to see a consistent thread of colors, patterns, and design elements forming beautiful sight lines throughout the home.
The design and renovation project delighted my client, and I am thrilled with the results.
Until next time,
Gia
From The Blog
Functional Luxury: A Luxurious First Floor Bath Transformation
We recently completed the final stages of a renovation for a beautiful country home that we designed and renovated over several phases. Each stage...
One Of Our Recent Projects- Custom Doggie Lounge
Recently, we completed a full home renovation with every room thoughtfully redesigned. During the final phase of the project, we discussed creating...

