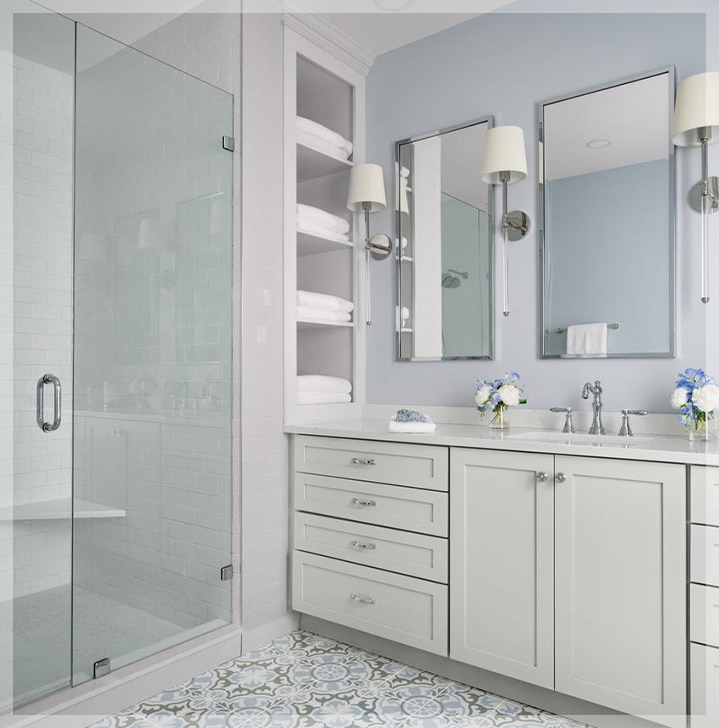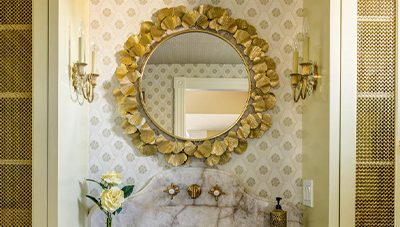3 Examples of Combining Seldom-Used Spaces to Add a Master Bathroom
I love transforming old, dated bathrooms into luxurious, updated master bathroom spaces.
However, when there is no existing bath, we have to get creative to find a suitable space adjacent to the master bedroom to use for the master bathroom.
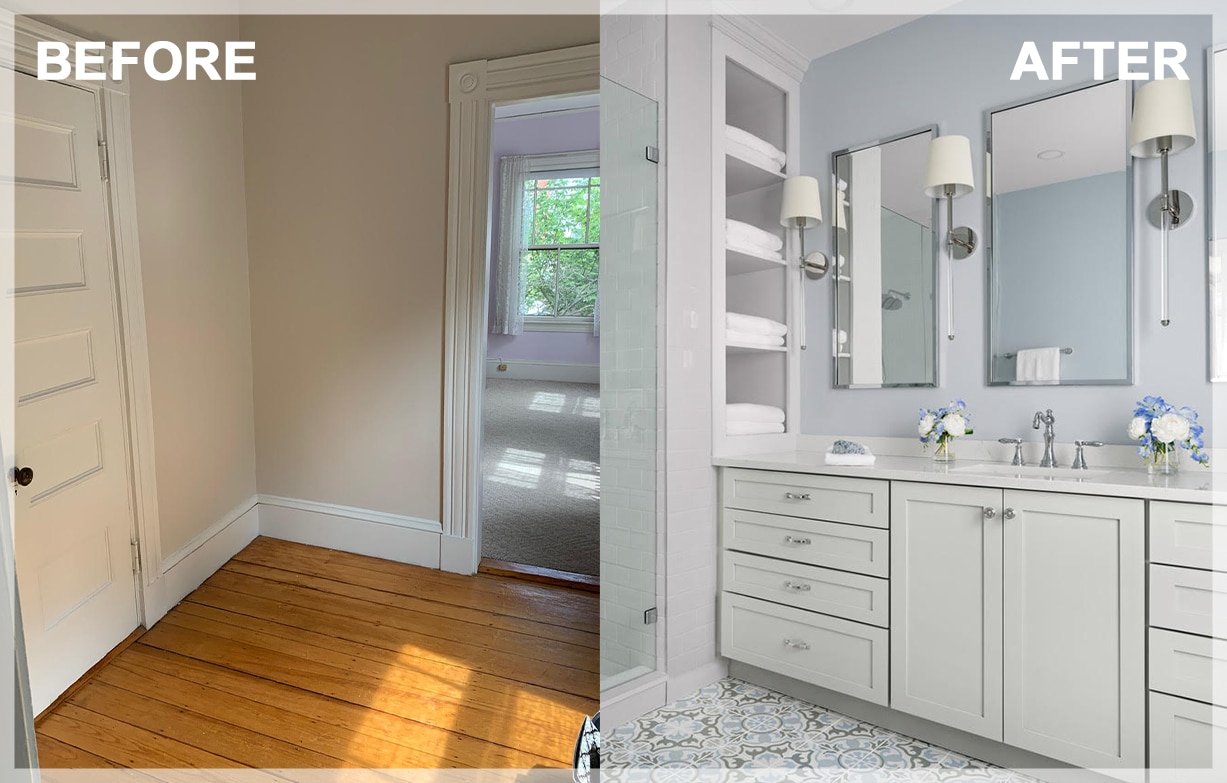
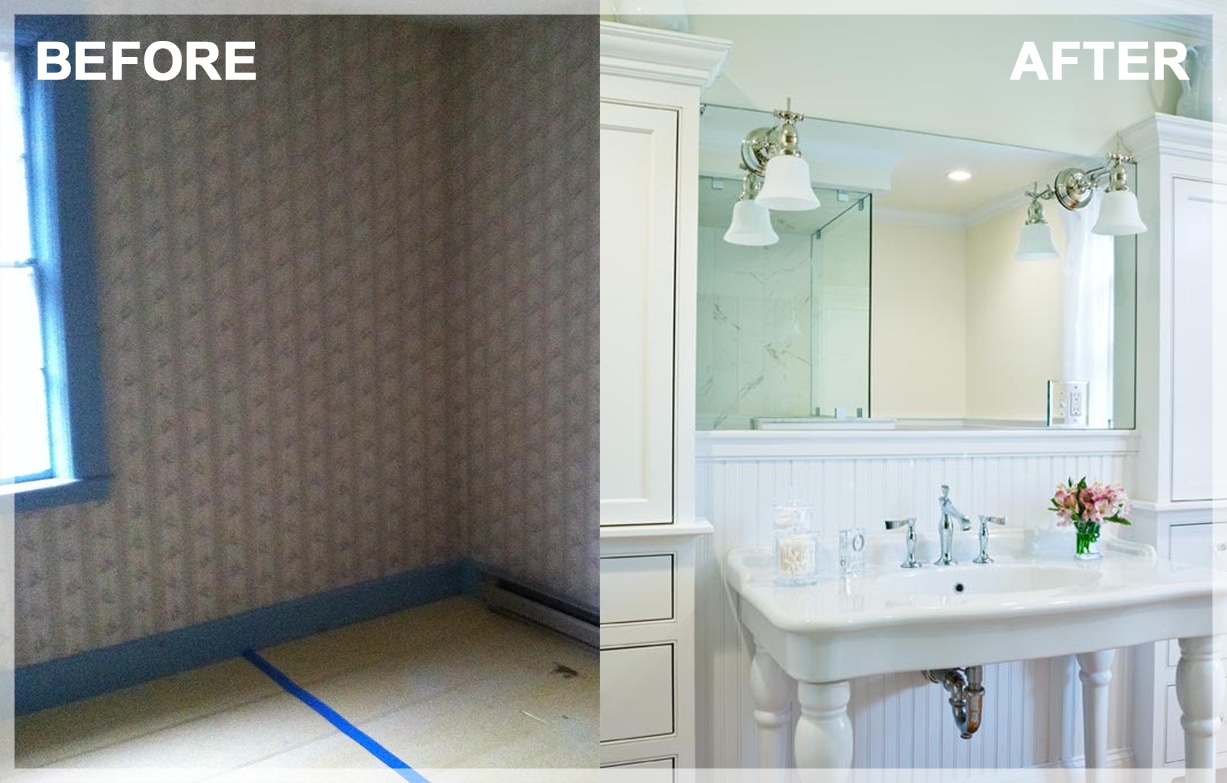
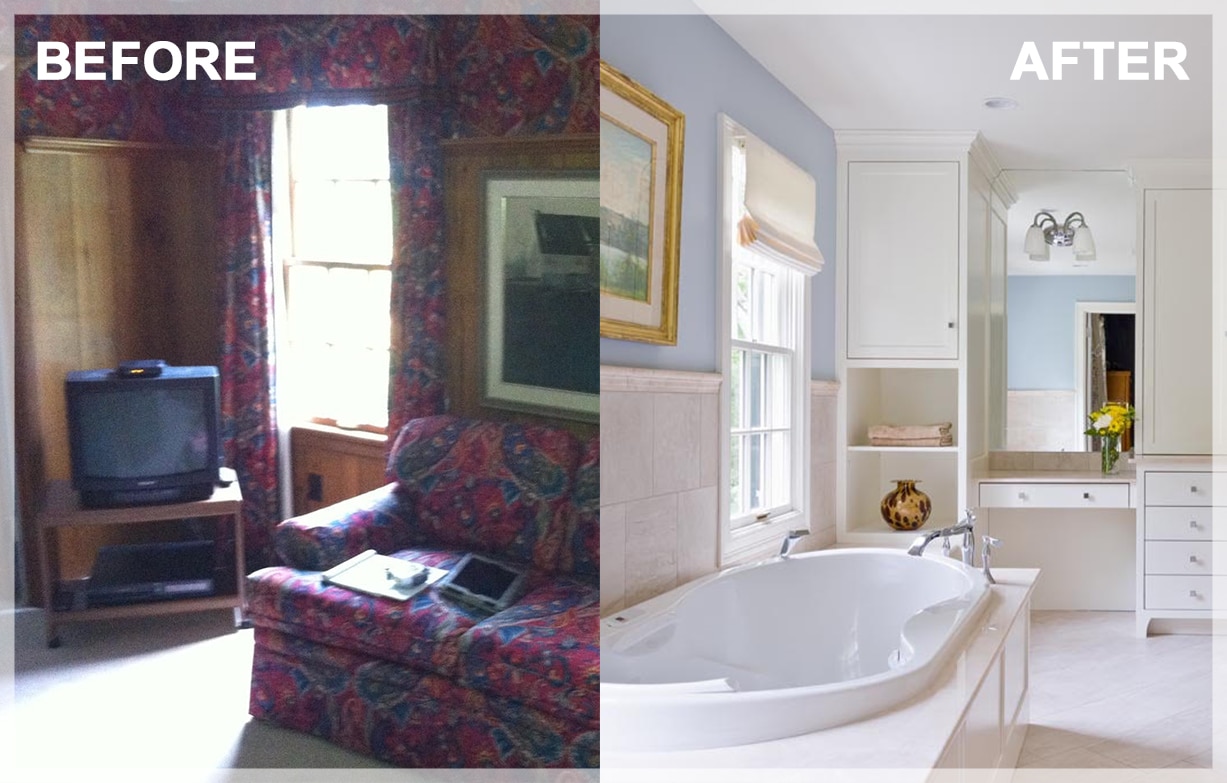
Sometimes we can combine a few awkwardly shaped closets, dead space, extra small rooms, sections of hallways, or a combination of spaces to create the needed space for the master bath.
However, this can be challenging, especially in older homes where we might be adding a new bathroom on the second floor, where no pipes exist. This requires us to strategically design a layout that works while still allowing us to run plumbing pipes up from the basement through the first floor to the new second-floor bath – without disrupting the first-floor spaces. Finding the space needed within very old walls is part of the challenge.
Here are a few projects where we created a luxurious master bathroom in a space where no bathroom previously existed, using combined spaces to make it possible.
- Borrowing closet space: In this circa 1800s home, we took a small pass-through area with a closet and borrowed additional space from an adjacent hall closet to create enough room for a beautiful master bathroom space.
- Working around a chimney: In this home, also an older, circa 1800s home, the homeowner spent a few decades trying to find a designer and team to tackle a master bathroom for this challenging space. It was certainly a challenge due to the home’s existing elements, such as an existing chimney. We worked around the chimney and recessed our cabinetry to create additional storage. The results were exactly what our homeowner dreamed about for years. We also designed and built beautiful custom cabinetry just outside the bathroom space, to serve as a master closet storage space.
- Switching with a study: In this circa 1990s custom ranch home, we relocated the master bathroom into this seldom-used study and added some additional space from the existing small master bath. The homeowners purchased this home and called us to redesign many of the existing spaces, like this bathroom, before they moved in.
Until Next Time,
Gia
From The Blog
Functional Luxury: A Luxurious First Floor Bath Transformation
We recently completed the final stages of a renovation for a beautiful country home that we designed and renovated over several phases. Each stage...
One Of Our Recent Projects- Custom Doggie Lounge
Recently, we completed a full home renovation with every room thoughtfully redesigned. During the final phase of the project, we discussed creating...

