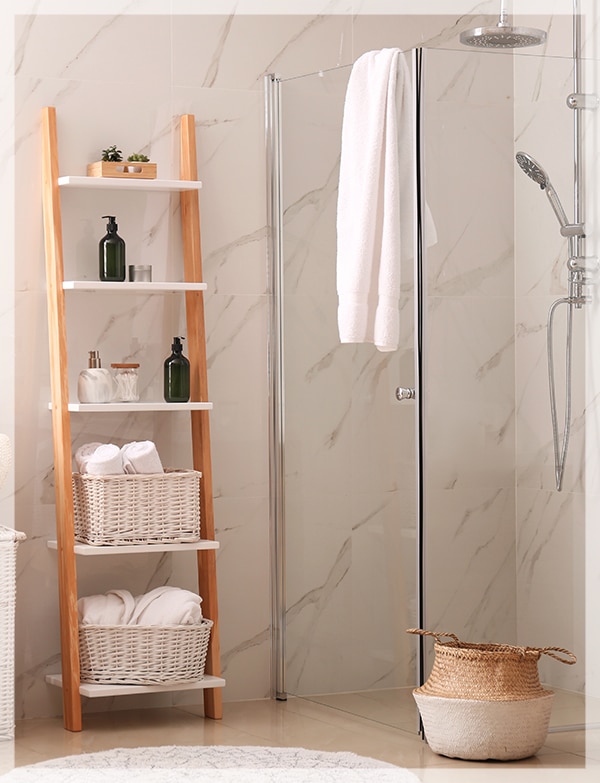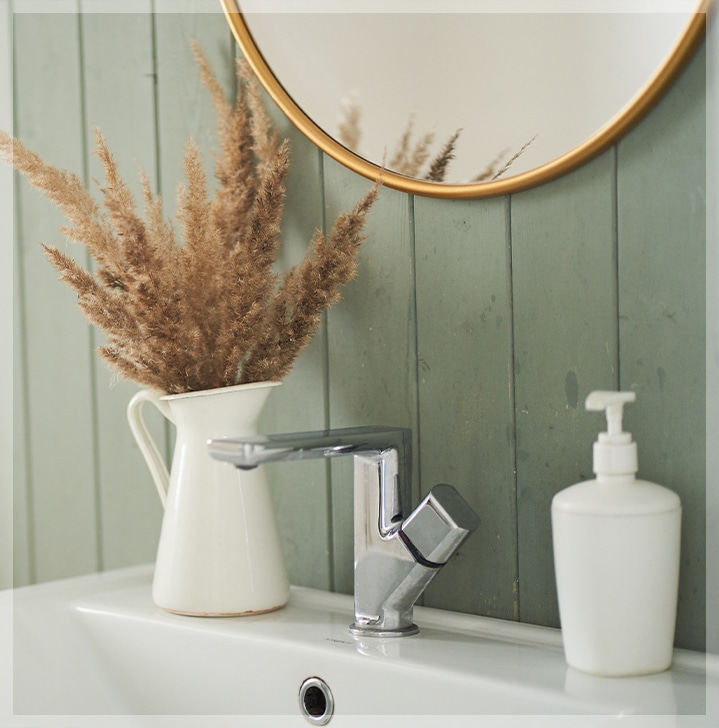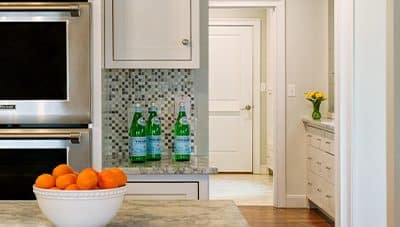Thinking About A Master Bathroom Renovation - Start Here
1.
Your master bathroom might be located on the second floor. When the time comes to renovate this bathroom, changes in electrical and plumbing likely will be necessary. This might require opening the ceiling or walls below in order to run wiring and piping from the basement to the bathroom. Starting with a second-floor renovation allows you to do this without disrupting a newly renovated room that may be located below. At the very least, if you do renovate the room underneath the master bath and then renovate the upstairs bath at a later date, you will know there is a possibility of having to open a wall or ceiling in your first-floor space in order to renovate the upstairs bathroom.

2.
From a design perspective, consider designing and renovating the master bedroom at the same time as renovating the master bath. This allows for the creation of a cohesive design of the space flowing from the bedroom to the bath. Planning all of this at once in the design stage is important. Also, from a process standpoint, the renovation of these spaces at once makes sense for numerous reasons. When renovating the bathroom, the adjacent master bedroom will undoubtedly be affected in terms of the space needed to use tools and work on the bathroom properly, so this adjacent space will need to be emptied and prepared for the required workspace while renovating the bathroom. So it makes sense to do these spaces at the same time if you can.
3.
Cost efficiencies can also be considered when renovating these spaces at once. Doing the bedroom and bathroom at the same time allows craftsmen and tradesmen to be able to work more efficiently. For instance, tile work on the floor is done in the bathroom might hold up progress for the other tradesmen. When having a larger scope of work, adjacent rooms allow the craftsman to plan their work accordingly, requiring fewer trips to the job site. This translates to cost efficiencies for the homeowner when planning these projects.

4.
Doing both projects at the same time also allows entry to certain systems more easily. For instance, having a bathroom ceiling opened can provide access to the adjacent bedroom ceiling in order to install recessed lights. If you come back and do this another time, the process might be much different to access that ceiling area. Depending on your overall goals, if you are planning on doing both rooms, it makes sense to renovate them at the same time.
5.
Consider any closet needs or improvements in the scope of your master suite design. Looking at the overall space all at once and creating a master suite design allows you to plan for storage in terms of built-in storage and furniture needed to have the space needed for the master suite. Making those improvements all at once is the most efficient way to design and renovate this area.
Renovation, even under the best of circumstances, can be loud, messy, and disruptive to your daily routine. Designing and creating a master suite all at once allows you to retreat to this luxurious master suite when you choose to renovate other areas of your home. Thinking about how you were going to function in your home during renovations and planning accordingly can help to ease the process of your daily lifestyle.
Until Next Time,
Gia
From The Blog
5 Reasons To Hire An Interior Design When Building A New Home
When you decide to build a new home, it can be very exciting. The ability to customize your living space by building exactly what you want is...
My Easter Tablescape!
One of the things I love doing is creating a tablescape. Whether it’s for a holiday, a special event, or a dinner party, creating the tablescape is...






